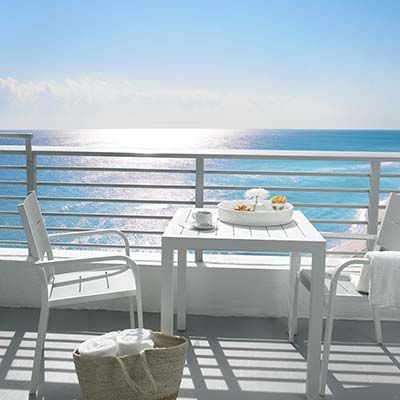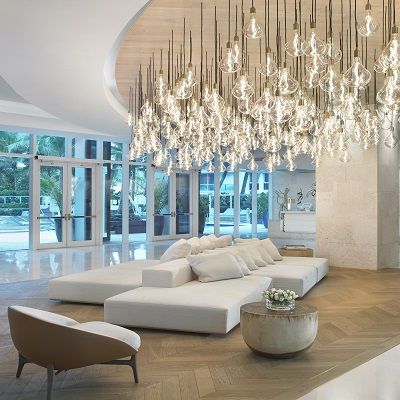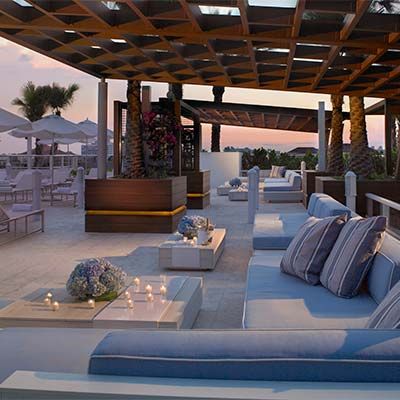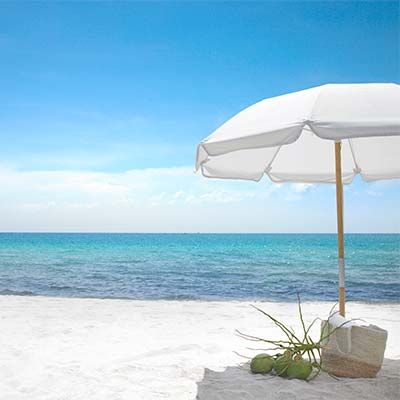Meetings & Events
The Grand Beach Hotel Surfside offers the perfect setting for an exceptional corporate meeting or group retreat in Miami Beach. With 9,000 square feet of versatile meeting space, both indoors and outdoors, our oceanfront hotel provides an inspiring environment for gatherings of any size. Whether you're planning an intimate board meeting or a large corporate event, our Miami Beach venue delivers the ideal blend of luxury, functionality, and stunning ocean views to ensure your meeting is truly unforgettable.

Break-Out Room
Our event spaces in Miami Beach are thoughtfully designed to cater to a variety of meetings and gatherings, ensuring a seamless and productive experience. For smaller, more intimate sessions, our break-out venues are ideal, comfortably accommodating groups of 12 to 20 people. These spaces offer a private and focused setting, perfect for board meetings, workshops, or brainstorming sessions.
For larger events, our Monet Ballroom provides a stunning, spacious venue that can host over 120 attendees. With its elegant design and modern amenities, this ballroom is the perfect backdrop for conferences, seminars, or corporate celebrations. Whether you're planning a small team meeting or a large-scale event, our Miami Beach hotel offers versatile spaces to meet your needs, all set against the stunning backdrop of the Atlantic Ocean. Our dedicated event planning team is on hand to ensure every detail is executed flawlessly, making your Miami meeting experience exceptional from start to finish.
Oceanfront Miami Beach Meetings & Events
Our Monet ballroom can accommodate up to 150 people and our break-out spaces are perfect for intimate gatherings of 12-20 people. Our rooftop Sky Pool and Sky Bar are the ideal hideaways to embrace the spectacular panoramas of the Atlantic Ocean and Miami Beach skyline offering a casual yet sophisticated venue to sip on signature cocktails and dine on light fare. Due to parking limitations, meeting space is currently being reserved only for groups / events which also book a proportionate number of guestrooms.
Our dedicated team of professionals will facilitate the creation of a unique event that you and your guests will always remember. Our team can also arrange team building activities, group sightseeing tours, tickets to local Miami Beach events or dinner reservations.
Features:
- 9,000 square feet of event space (4,600 square feet indoors and 4,400 square feet outdoors)
- 269 suites featuring balconies with breathtaking views over the Atlantic Ocean, partial ocean views or spectacular sunset views
- Monet ballroom offering 3,000 square feet to accommodate up to 150 people (and can be divided for separate meetings)
- Three smaller break-out rooms for intimate get-together or breakout suites set conference style to accommodate up to 20 people
- Natural lighting through floor to ceiling windows with blackout curtains
- Unique and breathtaking outdoor spaces - rooftop Sky Bar and rooftop Sky Pool
- Catering provided by our French influenced restaurant
- Kosher catering is not available. Due to liability reasons, outside food & beverage cannot be brought on premises and consumed in restaurant, bars and public areas (including meeting rooms and pool decks)
- State-of-the-art audio visual equipment
- Wireless internet access (included in the daily resort fee)
- Business center
We invite you to experience our unique Miami Beach oceanfront hotel, a perfect location for your next conference, small meeting, or incentive group. Our luxurious hotel boarders Bal Harbour, one of the most distinguished neighborhoods on Miami Beach. Bal Harbour Shops and numerous restaurants are within walking distance and the Art Deco District of South Beach and Lincoln Road Mall are a short drive south.
Next time you are planning a Miami convention or business meeting, request a proposal or download our meeting space capacity chart and diagram. For for further information, contact our Sales Department at [email protected].



